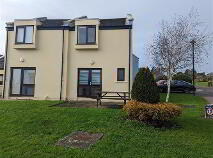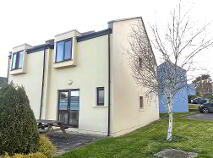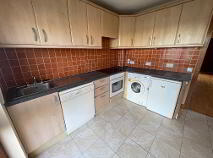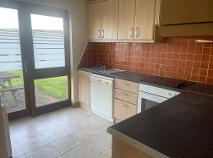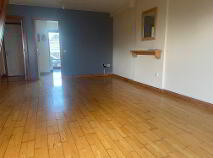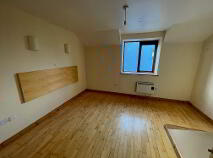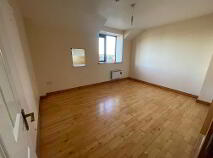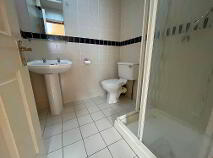Cookie Policy: This site uses cookies to store information on your computer. Read more
Sale Agreed
Back to Search results
9 Carleton Village, Golf Links Road, Youghal, Cork, County Cork , P36 DV50
At a glance...
- Youghal
- Cork
- D1
Read More
Description
A most attractive 2 bed semi-detached house situated within this well established and very popular holiday home development. Built in 2001 the property enjoys sea views and is situated in a quiet and secluded area is in excellent condition and would make for an ideal holiday home or investment opportunity. The development provides for a full range of leisure facilities to include an outdoor swimming pool, tennis courts, children’s play area and is within walking distance of the town and all local amenities.
BER Details
BER: D1
Accommodation
LIVING /DINING ROOM 18.7 x 13.6
Wood Flooring, Storage Heater, Power Points, TV Point.
KITCHEN 10.0 x 9.6
Ceramic Tiled Floor, Integrated Kitchen To Include Wall & Floor Units, Oven, Hob, Extractor Fan,
Plumbed for Washing Machine & Dishwasher, Power Points.
BATHROOM 5.4 x 4.6
Ceramic Tiled Floor, W.C., W.H.B., Shower Unit, Fully Tiled.
STAIRS & LANDING
Carpet, Hot Press.
FIRST FLOOR
BEDROOM 1 13.0 x 11.0
Timber Floor, Storage Heater, Power Points, TV Point
En-Suite - W.C., W.H.B., Shower, Fully Tiled. 5.8x 5.5
BEDROOM 2 13.4 x 10.4
Timber Floor, Storage Heater, Power Points
SERVICES
MAINS WATER/DRAINAGE, E.S.B.
HEATING
ELECTRIC STORAGE HEATING
WINDOWS/ DOORS
TEAK DOUBLE GLAZED WINDOWS
OUTSIDE/OTHER
TOTAL FLOOR AREA: 73.5 M2 /790 SQ FT
ANNUAL MANAGEMENT FEE: €2100.00 P.A
EIRCODE: P36 DV50
Description
Description
A most attractive 2 bed semi-detached house situated within this well established and very popular holiday home development. Built in 2001 the property enjoys sea views and is situated in a quiet and secluded area is in excellent condition and would make for an ideal holiday home or investment opportunity. The development provides for a full range of leisure facilities to include an outdoor swimming pool, tennis courts, children’s play area and is within walking distance of the town and all local amenities.
BER Details
BER: D1
Accommodation
LIVING /DINING ROOM 18.7 x 13.6
Wood Flooring, Storage Heater, Power Points, TV Point.
KITCHEN 10.0 x 9.6
Ceramic Tiled Floor, Integrated Kitchen To Include Wall & Floor Units, Oven, Hob, Extractor Fan,
Plumbed for Washing Machine & Dishwasher, Power Points.
BATHROOM 5.4 x 4.6
Ceramic Tiled Floor, W.C., W.H.B., Shower Unit, Fully Tiled.
STAIRS & LANDING
Carpet, Hot Press.
FIRST FLOOR
BEDROOM 1 13.0 x 11.0
Timber Floor, Storage Heater, Power Points, TV Point
En-Suite - W.C., W.H.B., Shower, Fully Tiled. 5.8x 5.5
BEDROOM 2 13.4 x 10.4
Timber Floor, Storage Heater, Power Points
SERVICES
MAINS WATER/DRAINAGE, E.S.B.
HEATING
ELECTRIC STORAGE HEATING
WINDOWS/ DOORS
TEAK DOUBLE GLAZED WINDOWS
OUTSIDE/OTHER
TOTAL FLOOR AREA: 73.5 M2 /790 SQ FT
ANNUAL MANAGEMENT FEE: €2100.00 P.A
EIRCODE: P36 DV50
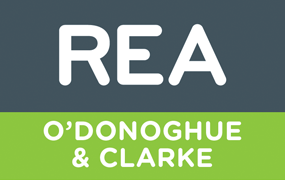
PSRA Licence No: 002428
Get in touch
Use the form below to get in touch with REA O'Donoghue & Clarke (Cork) or call them on (021) 425 1010
